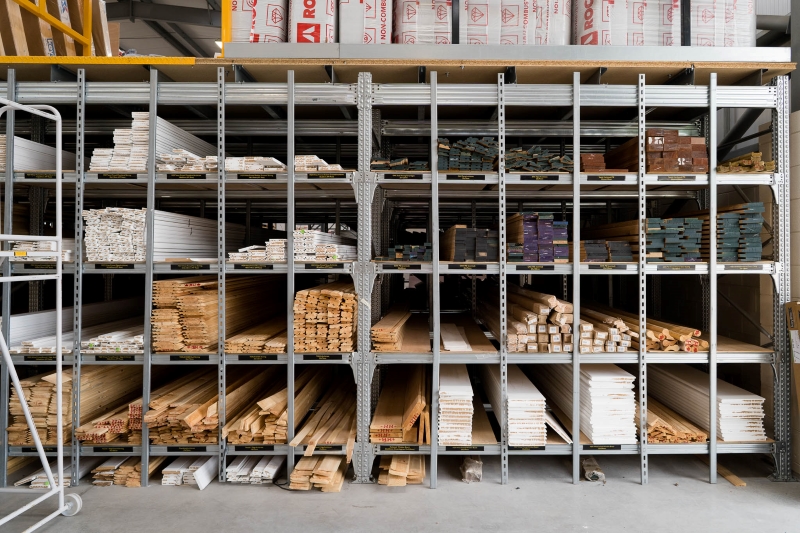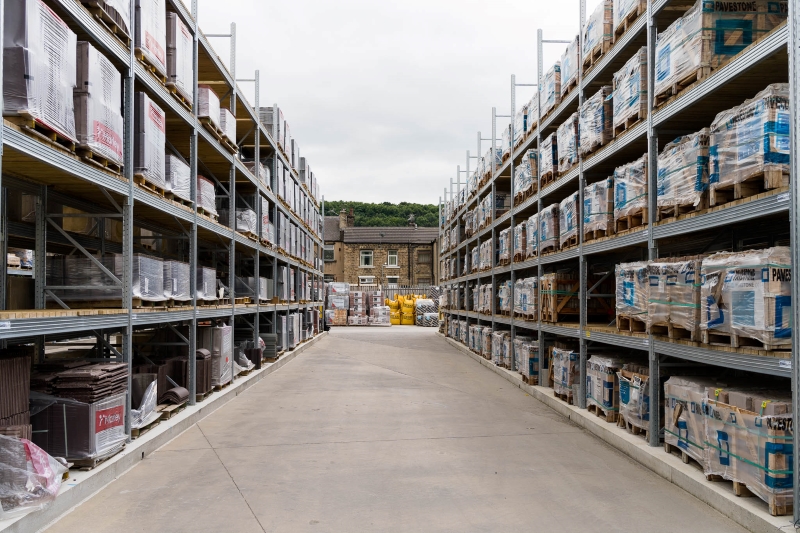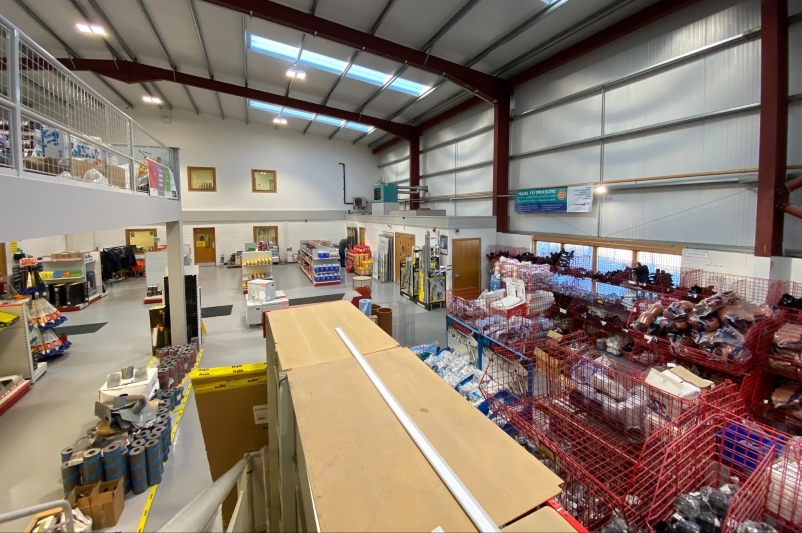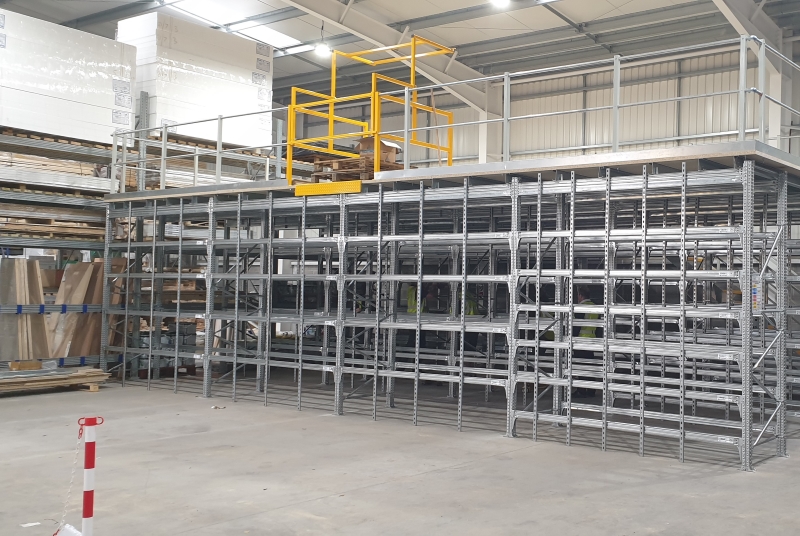
With new warehousing sites at a premium, Mike Gorman, Sales Director at Filstorage, discusses how merchants can make the most of the space available at their existing premises.
With a shortage of warehouse space in the UK, many builders’ merchants are struggling to find suitable new sites to facilitate expansion. And whereas the large multiples have the option of buying up smaller players to realise growth, or commissioning new builds, the situation has the potential to hinder growth for smaller to medium-sized merchants.
However, according to Mike Gorman, Sales Director of design, fit out and racking specialists Filstorage, the secret to expansion could lie in realising more space in your existing premises. This, says Mike, might sound obvious but it is often overlooked and with a little thought and some investment, significant extra space can often be found.
Mike says this can be the difference between growth and plateauing: “One of the things we often hear from merchants is that changing their existing warehouse design will be disruptive for little or no gain. But done well, this is not the case.
“When merchants see modern products that facilitate efficient storage, and how extra square footage can be added to a building, they usually change their minds.”
He continues: “Essentially, looking at improving inventory storage and management should form part of normal business planning because without the ability to move sites, streamlining these processes is the most effective way of achieving growth.”
 Smaller merchants
Smaller merchants
Mike added this is particularly an issue for smaller merchants that are new to the market. Often, he said, their focus is on shifting product and all thoughts of layout and space are a long way down the list of priorities.
He explained: “This is entirely understandable, but it can store up problems for the future. Big merchants have a much better handle on this — they’ve learned from experience that effective, interconnected layouts for the trade counter, shop, warehouse, and yard make for the best use of space. They also build future flexibility into designs, knowing that as branches mature, they will need to change things around.”
Top tips for realising more space
So, how can merchants find more space in their already busy operations? Here are Mike’s top tips for discovering that extra square footage that could make all the difference:
Consider a full redesign
When was the last time you had your branch layout looked at by an expert? For many merchants, the answer is never. But this is one of the most effective ways of finding significant extra space. An experienced designer can see past the current state of the depot to its full potential and will have the skills and knowledge to help you realise that.
Fit a mezzanine floor
Few things have the potential to increase the overall square footage of your premises than a mezzanine floor. Sales of these have exploded in recent years as the warehousing crisis has deepened because they are very cost and operationally effective.
Rack-supported mezzanine
Like conventional mezzanine flooring, rack-support flooring is a great way to realise more storage space. Sat on top of sturdy pallet racking, it prevents bulky, heavy items from cluttering up the floor.
Pigeonhole racking is also a popular option under a rack-supported mezzanine to store long lengths of timber or drainage pipes.
Look to the heavens
We’re not talking about divine inspiration here, more that expansion is now often a vertical game. New racking systems that reach higher and open up the top third of a warehouse are an effective way to utilise what was traditionally dead space. Flexibility is important too.
Racking that is quick to assemble and take down can be easily altered to accommodate new product ranges. Also, ensure aisles are wide enough to accommodate a forklift truck as this will make accessing the higher aspects of your racking easier.
Plan the external layout
Efficient use of space isn’t just about your warehouse. It is about ensuring customers can seamlessly access and move through your site. Consider this as if you were a customer yourself and make the experience as easy as possible. Otherwise, you might find that however efficiently you store product inside, customers simply don’t come back!
Mike noted that by following these principles, merchants could unlock a surprising amount of space. He said: “It’s not uncommon to add up to 80% more square footage to a warehouse with a redesign and mezzanine floor. Rather than seeing that as a disruption and a cost, merchants should see it as an investment which will power their future growth.”
For more information on the services provided by Filstortage, visit filstorage.com
GPH Builders’ Merchants won Lightside Showroom of the Year at last year’s Builders’ Merchants Awards after completing a full refurb of its Inverurie showroom. The Scottish merchant, which has four depots as well as an aggregates bagging facility and plant hire division, worked closely with Filstorage to come up with the design and layout of the showroom.
Filstorage also supplied a range of shop shelving for the project, including integrated and gondola varieties, and installed these around a new mezzanine floor fitted to increase the available floor space.
Katrina Gillespie, Visual Merchandiser and Planner at GPH, said the updated showroom design was part of a far reaching rebrand aimed at attracting more domestic customers, as well as the trade. The rebrand is now being rolled out across the business’s other locations in Ellon, Stonehaven, and Westhill.
She explained: “Our brand has been very traditional and directed at the trade, and whereas this is still a large and important market for us, we wanted to make the branding more consumer friendly. We want to create a feeling that everyone is welcome.
“To this end, new tool racking was a priority, but so was ensuring all our products were well presented and easy for customers to find. This was combined with a need for efficient over-stock storage, so stock could quickly be replaced.”











