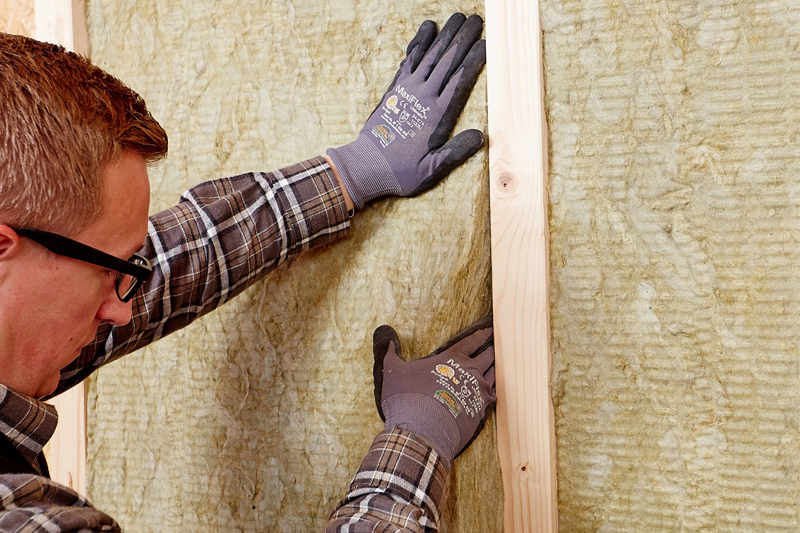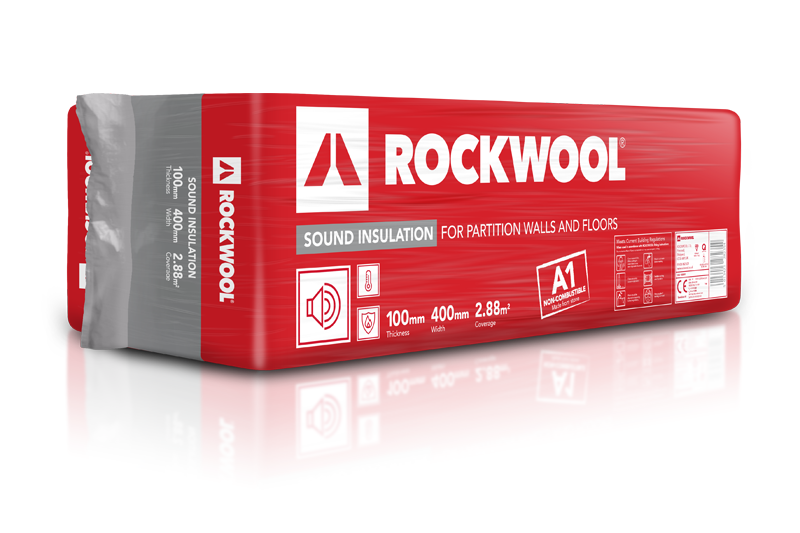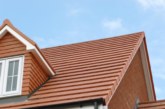
James Mills, Product Manager at Rockwool, explains how merchants can outline a number of best practice insulation tips to their trade customers when it comes to loft conversion projects.
Loft conversions remain one of the most popular ways to renovate, add space and increase property values for UK homeowners. In a flat housing market, renovation is very attractive to homeowners and there is strong evidence to suggest that more and more people are staying put and improving or extending their home, rather than paying the hefty cost of moving.
Indeed, adding an extra room in the roof can create up to 50% more living space and add approximately 20% to the value without losing any garden space like an extension. Recent changes to planning permission also now mean that work on the loft falls under the “permitted development rule”, so homeowners can make changes to their loft space without permission, subject to a few limitations.
In order for merchants to fully take advantage of this opportunity, and help their customers to achieve a high-quality loft conversion, it is important to pay close attention to insulation.
One of the common challenges to be faced in terms of loft conversions is the lightweight mass of the overall structure. This makes the loft space vulnerable to external noise, whether that’s from road, rail or air traffic, general urban street noise or the wet and windy British weather. Since the vast majority of loft spaces are converted into extra bedrooms, professional tradespeople will need to ensure they do something about mitigating noise, or they will be risking an unhappy customer.
The good news is that plenty can be done with the right choice of insulation — and without having to lose any valuable headroom space either. This is partly because when a loft conversion is carried out, it is likely that there will be a need to re-roof as well, removing the tiles as well as changing the roof shape.
At this point, we would recommend putting a layer of Rockwool Hardrock Multi-fix insulation board over the top of the roof, with tiles added above. This additional layer will provide significant acoustic benefits and ensure the optimum thermal performance is achieved. Internally, an effective solution to use is Sound Slab, fully filling the rafter depth. As this is stone wool insulation, the fibres are matted in such a way that they trap sound waves and deaden vibration very efficiently.
With this dual layer, warm roof approach, a super-efficient acoustic insulation barrier is created both outside and inside the loft conversion to stop any external noise in its tracks.In essence, the high-density layer on the roof reduces vibration-based sound whilst thicker insulation between the rafters addresses airborne sound.
This will also enable your customers to also be efficient in meeting the U-Value requirement of Building Regs. Rockwool Sound Slab provides a tight, friction fit between joists and around cables, pipes, sockets and services thanks to its patented ‘Flexi’ edge. Add the continuous layer of insulation board on the outside of the conversion and the problem of thermal bridging is also minimised.
However, it is not just about keeping the heat in — because Rockwool has a high thermal mass, it helps effective regulation of temperature on hot summer days, keeping the loft space comfortable and giving the end customer improved, all year-round temperature control.
Insulating the floors and walls is also a significant consideration, especially if wooden floors are being fitted. Here, it is important to ensure that the people below or in the adjoining properties won’t get annoyed by footsteps or noises coming from your loft, whilst also reducing the scope for music or voices to be heard from other rooms in the house or next door.
 The recommendation is to fit Sound Slab in between the floor joists, and a layer of Thermal Rockfloor, high density insulation over the top of that to cut out any risk of unwanted noise transfer in the floor. We’d also suggest battening out from any solid walls to fit Sound Slab. This will reduce sound travelling between walls of adjoining properties and again minimise external noise coming into the loft conversion through an outside wall.
The recommendation is to fit Sound Slab in between the floor joists, and a layer of Thermal Rockfloor, high density insulation over the top of that to cut out any risk of unwanted noise transfer in the floor. We’d also suggest battening out from any solid walls to fit Sound Slab. This will reduce sound travelling between walls of adjoining properties and again minimise external noise coming into the loft conversion through an outside wall.
Another thing to think about is safety. By adding a third storey to a house with a timber-framed loft conversion, your customer will need to make sure that they are not only creating a space that’s quiet and comfortable but one that is also safe. Stone wool insulation is A1 non-combustible and it won’t burn or contribute to a fire.
Importantly, it does not significantly contribute to the emission of toxic smoke either, which makes it a safe material to recommend for insulating loft conversions.
For further information on Rockwool stone wool insulation, visit: https://www.rockwool.co.uk/renovation/merchant/










