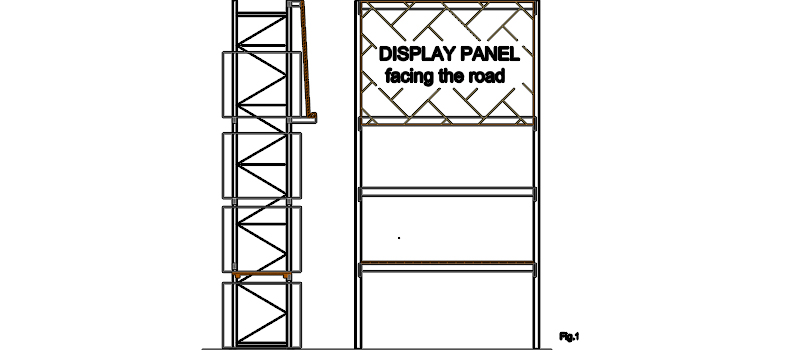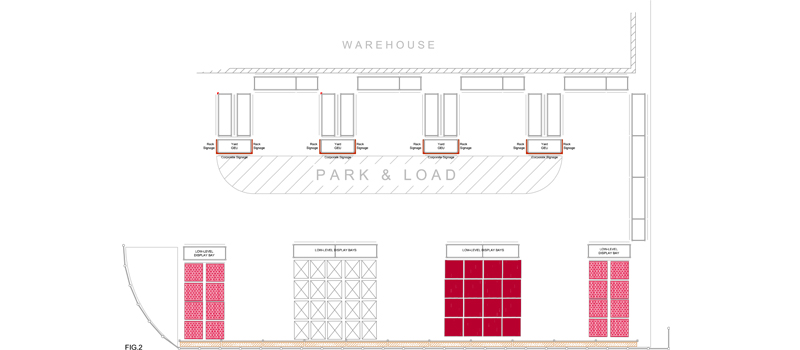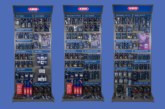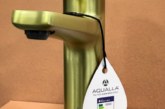
CSD Associates’ Ashley Evans considers the pitfalls that can happen as a consequence of planners’ misconceptions on the nature of merchant operations.
Let’s get to it and pose the question: “Why is it that some planners get their underwear in a twist over the stacking height of stocks along the front of merchant premises?” Far too many of them can’t get it into their heads that ‘Industrial Estate’ means exactly that — it’s not a Retail Park in need of enormous landscaping schemes which are expensive to create and maintain.
Or, they insist that WVM1 plus the Professional DIYer will be offended and frightened by a stack of carcassing or bricks behind a merchant’s front fence! It’s then made even worse when they arbitrarily decide that you are opening a ‘shop’ when you (re)develop a TASS2 area, meaning they may require x10 the number of fixed car parking spaces compared with the requirement for storage or distribution centres.
The mistake is to include words like ‘shop’, ‘display’ and ‘retail’ on any plans that they get their hands on. They also need to understand that neither WVM1 or Professional DIYers park their vehicles for a couple of hours whilst they wander around window shopping and having a coffee and a bun. Furthermore, they don’t understand that these people want / need to get their vehicle close to the materials they are collecting — which is why any yard layout should have P&L3 areas designated for this purpose which should be included in the overall traffic handling and flow calculation.
Sorry about the rant but these jobsworths with limited understanding of the businesses that they are ruling on can make life unnecessarily difficult in the short term and affect the long term trading effectiveness of merchants, particularly in relation to yard layouts for timber and heavyside. Over the years we have actually learnt to just Keep Calm and Carry On when talking to planners — hmm, that could become a catchphrase!
The reason this is uppermost in my mind at the moment is that we have recently had a positive experience, using the above mantra. We were developing the yard of a large heavyside merchant which faced onto a main road and, in order to get the required stocks in, we really needed to stack high along the front of the yard. Additionally we wanted to expose hard landscaping displays to passing cars, trucks and buses plus the odd pedestrians.
Chatting with the planner to emphasise the commercial nature of the area in which the premises was located, the business needs of the client and the number of local people that it employed we began to gain a more sympathetic hearing. During the discussion we also picked up concerns in relation to safety and, still, a desire to add an element of ‘prettiness’ to the scheme.
Fig. 1 enabled us to overcome this more ‘listening’ planner’s concerns and achieve what was required for the merchant. This HDG4 APR5 provided highly visible storage for the low volume elements of the range, leaving the yard centre for more traditional bulk stacking of the volume ranges. The angled display boards on the top half of the APR created eye-catching displays onto the main road and also ensured that not stock could not fall over the fence onto poor, unsuspecting, pedestrians.
We were less successful with this approach for another heavyside merchant who wanted to develop an area of his yard facing the road into a hard landscaping storage and display area. Apart from the intransigent planner, there was an added complication in that the yard stepped down by 1.2m from pavement level running across the front of the premises and there was an ornate old cast-iron, 1.2m high, fence at pavement level [see Fig.2].
The planner was insistent that the fence should remain, that it could not be raised (to improve security), that no stock must be higher than / be immediately visible through the fence and no amount of applying the mantra would move him. Behind closed doors, his intelligence and parentage were called into question but, knowing making these views public would not help matters we Stayed Calm and Got on With the Job!
The first stage was to make effective use of the area immediately adjacent to the fence-line. A series of Hot-Dip Galvanised Adjustable Pallet Racking 2.4m high uprights were bolted to the yard surface just inside the fence-line at standard APR ‘pitch’ which allowed the positioning of a beam at the top and one lower down.
These allowed the positioning of an extensive display panel, similar to the high-level one described in the previous example, all along that side of the yard. In addition to highly visible displays it also included product information, whilst hiding what was behind it — namely stock stacked two packs high extending into the yard. One, or two, bays of HDG4 APR5 were positioned across the end to create angled displays above ready-use stock at ground level.
Moving across to the warehouse side of the yard, we could go higher and created a full height ‘indented’ format of HDG4 APR5 racking as is also shown in Fig.2. You will note that there are also racks across the end of the short projecting runs. These have multiple uses:
- They create Yard GEU6 which, as in shop self-selection area, create very effective promotional areas which can work just as well in a yard as they do in the shop;
- The racking provides a simple but practical basis for effective yard signage on the upper part of the end frames, with product listings for each bay, plus corporate signage across the top beam;
- All of this will be in the site-line from the pavement;
- This format also makes good use of space whilst leaving room for…
- A designated customer P&L3 area.
So the intransigent planner actually forced us to be more creative and, to be honest, we ended up with an attractive and interesting solution to a problem. Maybe they do have parents after all?!
JARGON BUSTER
1 White-Van-Man
2 Trade, Assisted Self-Selection
3 Park & Load
4 Hot-Dip Galvanised
5 Adjustable Pallet Racking
6 Gondola End Units










